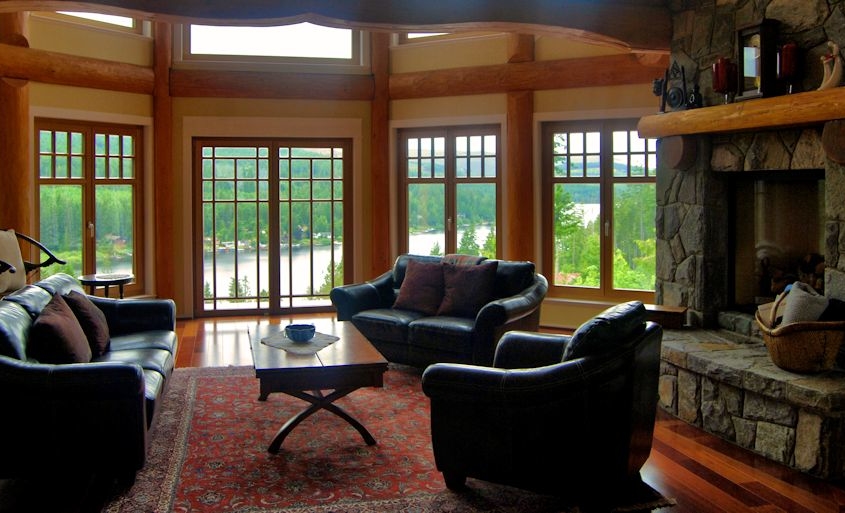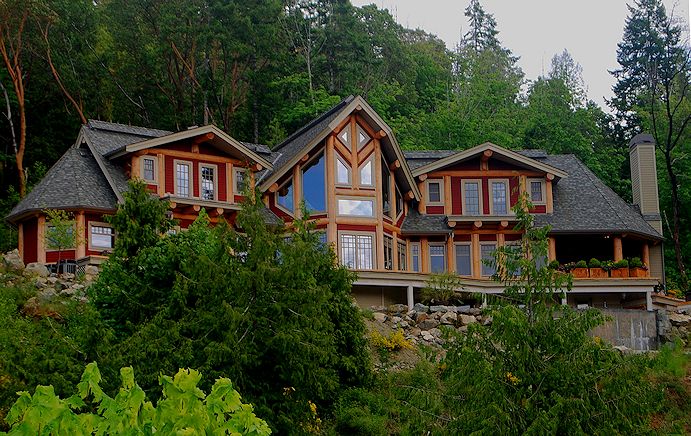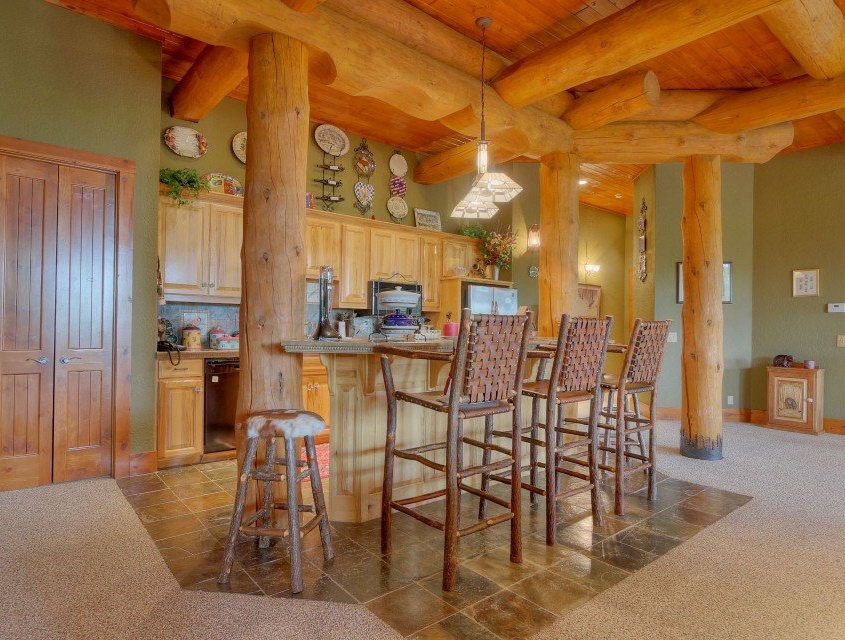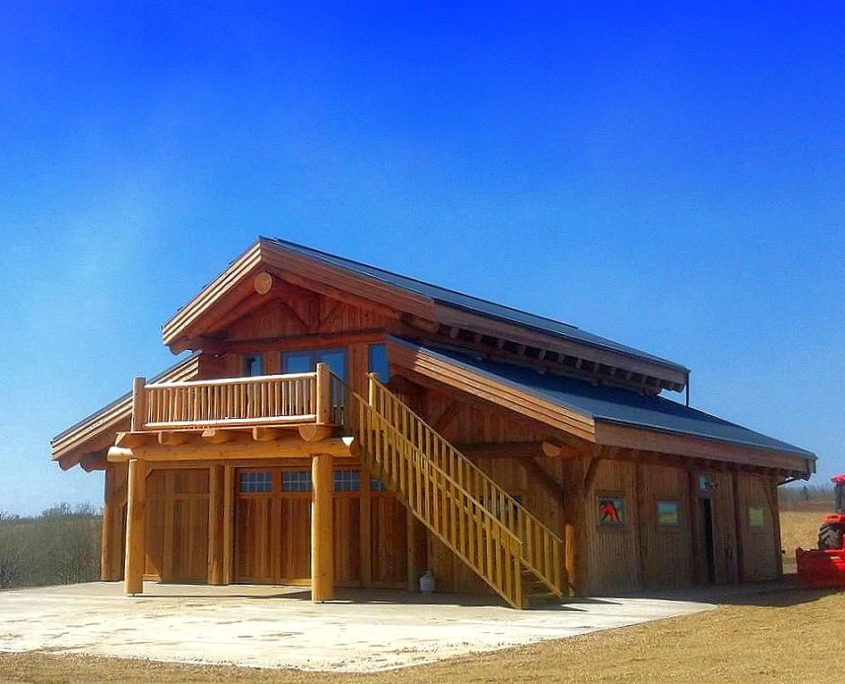Log Post & Beam Homes
Log Post and Beam: Why choose this Log Home Option?
The organic shape of whole logs set in their natural upright position become vertical columns connected to horizontally placed log carry beams, creating a powerful framework that forms the shape and strength of a log post and beam home. Conventional walls built from dimensional lumber or structural insulated panels fill the spaces between leaving enough log surface revealed to bring attention to the raw wood beauty.


 A log home “hybrid” incorporates both log walls AND post and beam walls, letting you take advantage of both building styles in one home. The cozy ambiance of full log walls can be used as desired, while other parts of the home can be constructed from log post and beam to maximize natural light, open up a view, or add more complex wall shapes.
A log home “hybrid” incorporates both log walls AND post and beam walls, letting you take advantage of both building styles in one home. The cozy ambiance of full log walls can be used as desired, while other parts of the home can be constructed from log post and beam to maximize natural light, open up a view, or add more complex wall shapes.
Log Post and Beam is the versatile choice for multi-level plans or multi-sided rooms such as bay windows, octagonal or round shapes, and “turrets.” Log home plans that include any of these “curved” design elements often use post and beam to achieve the desired result.
Are you trying to decide between a frame home and a log home? Choose log post and beam and enjoy the advantages of each construction method in a home that will turn heads for many years!
 Log garages are commonly requested with a log home, but Log Post and Beam is another choice that looks great beside a log house while offering distinct practical advantages. Certain features of Post & Beam make it ideal for garages and other outbuildings, particularly the flat interior walls which make installation of shelving, racks and benches hassle-free.
Log garages are commonly requested with a log home, but Log Post and Beam is another choice that looks great beside a log house while offering distinct practical advantages. Certain features of Post & Beam make it ideal for garages and other outbuildings, particularly the flat interior walls which make installation of shelving, racks and benches hassle-free.
Post and Beam makes it easy to include features such as over-sized garage or barn door openings for equipment storage. The versatility of Log Post and Beam simply makes it a practical option.
Call today to ask how Log Post and Beam might be the perfect choice for your new home!